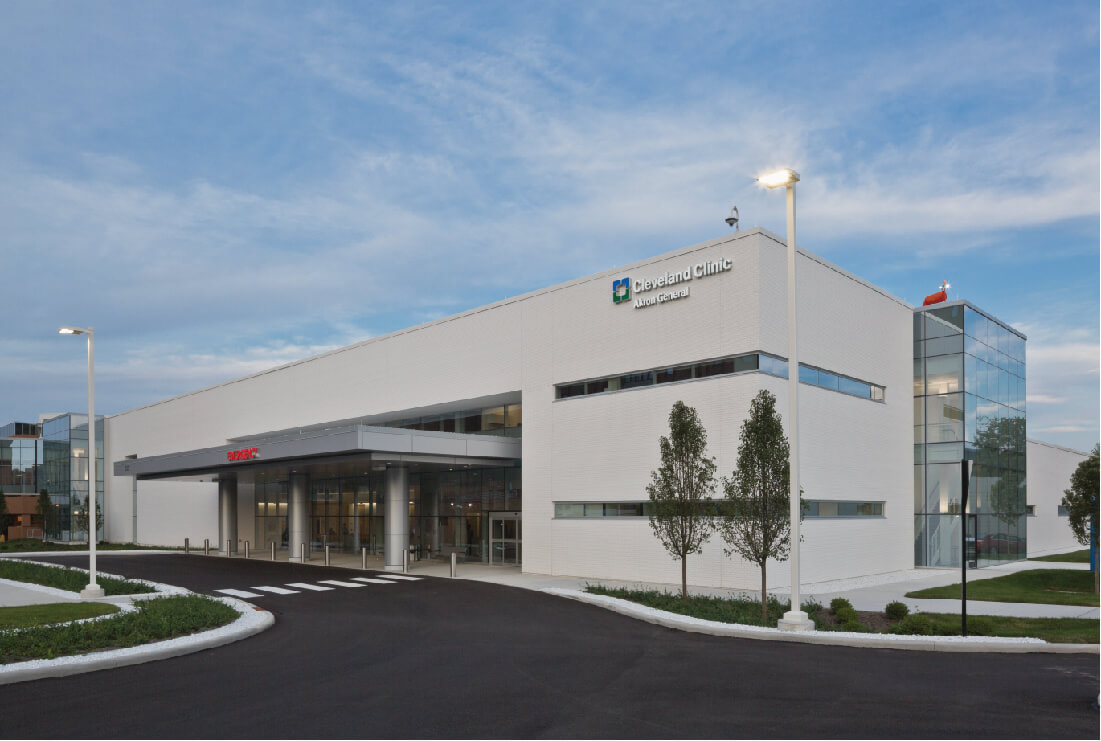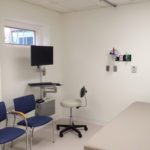Akron General Medical Center Emergency Department
Healthcare
The new Emergency Department building for Akron General Medical Center in downtown Akron will provide more than three times the space and will help enhance patient experience. The Emergency Department will be located on the first floor of the new building, with a bridge connecting it to the main hospital. The second floor will house administrative offices, along with 8,500 SF of space for future patient bed expansion. The first floor will also be expandable to allow for eight additional beds.
Designed to expedite the process from admittance to discharge, the 59,000 SF facility will have 53 treatment areas, including: four high-acuity trauma rooms; eight care initiation rooms; a designated area for PATH (Providing Access to Healing); an imaging department (with a CT scanner and two radiographic rooms); and a designated area for quarantining and treating highly contagious patients.
LOCATION
Akron, Ohio
CONSTRUCTION METHOD
Construction Manager at Risk
PROJECT COST
$36,000,000
OWNER
Cleveland Clinic









