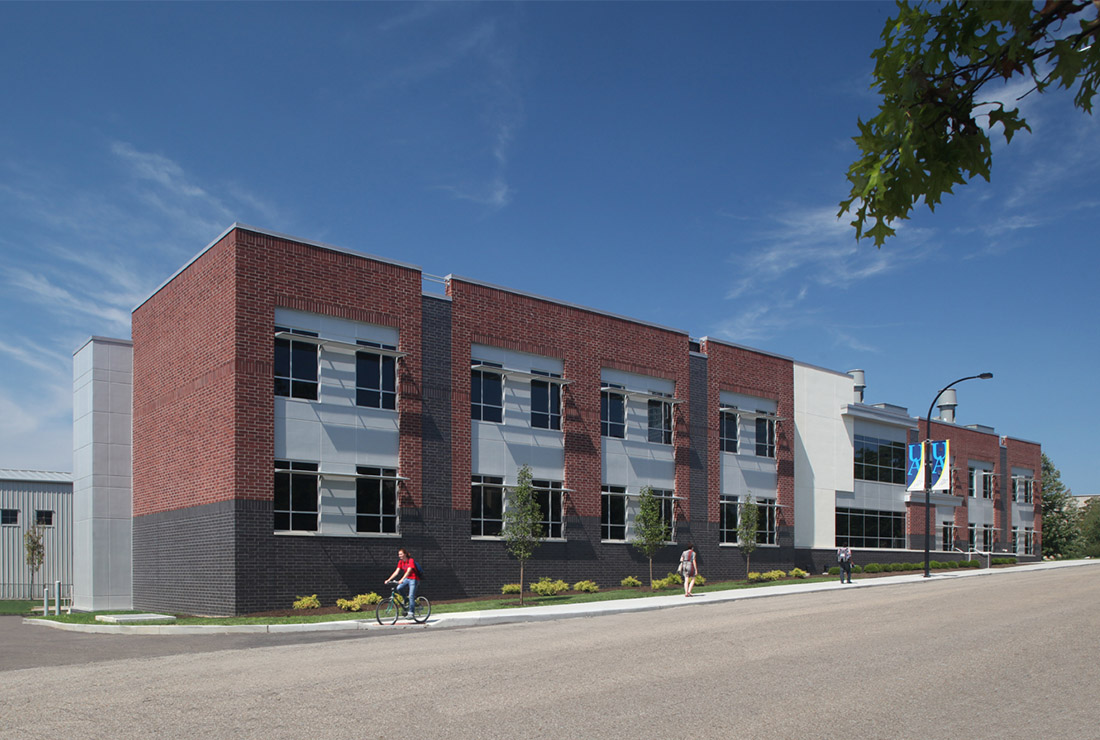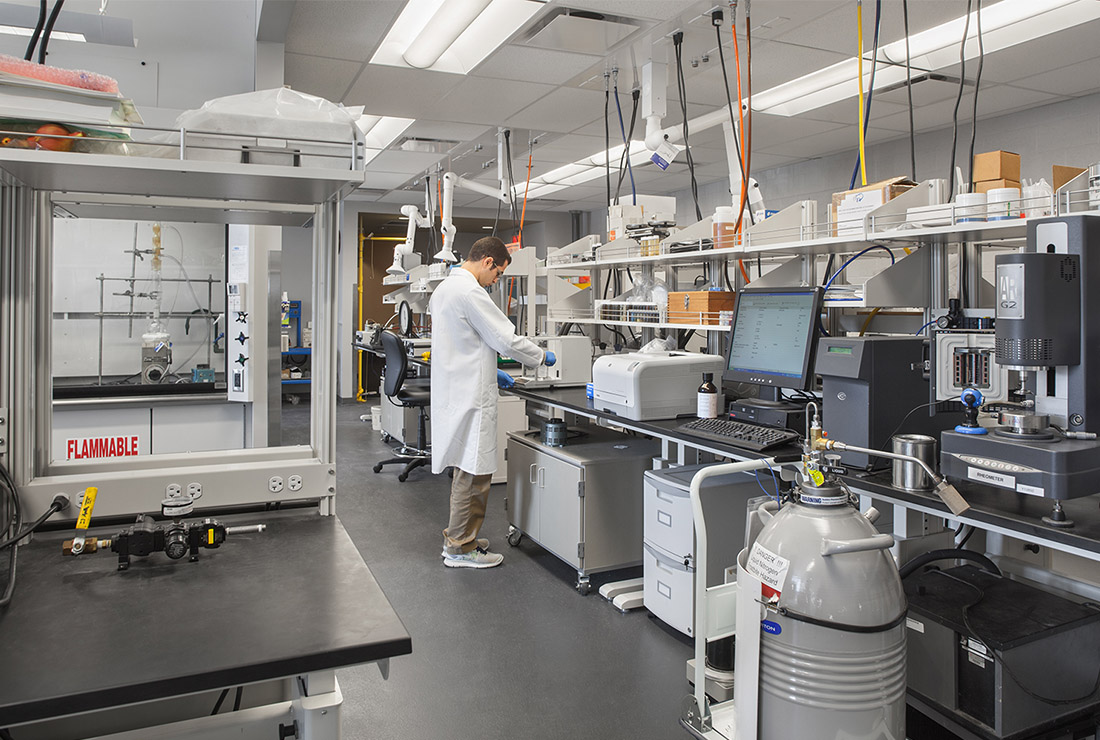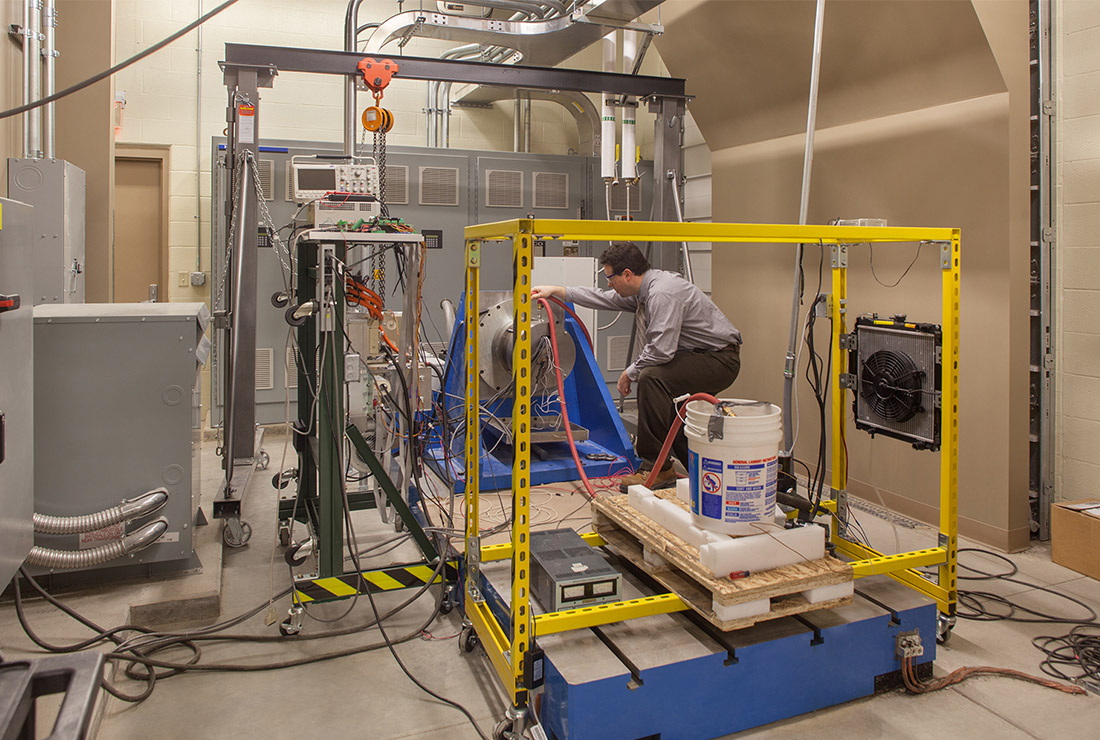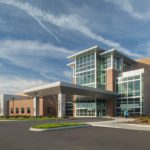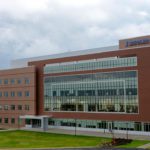Engineering Research Building
Higher Ed
The new 35,000 SF, three-story engineering research building has been designed to provide flexible laboratories to accommodate a wide variety of engineering disciplines under one roof. These spaces accommodate the staff and equipment necessary to facilitate faculty and graduate student research being underwritten by corporate sponsors, creating a win-win environment for all parties involved. Tribology, corrosion, electronic and clean room labs are examples of current use in the new facility.
The glass, brick and EIFS panel building exterior reflects the architectural heritage of the University and the contemporary research technologies within the new masonry-bearing and pre-cast concrete slab structure. With the base bid work nearing completion, a future expansion is currently in the design phase and is to be performed under the existing contract. The addition is scheduled to start in June and has been designed into the building with expansion of approximately 10,000 SF to easily accommodate additional lab suites.
MEP services and systems for this building were carefully designed to provide the necessary research flexibility, cost containment, and energy conservation.
LOCATION
Akron, Ohio
CONSTRUCTION METHOD
Construction Manager
PROJECT COST
$11,800,000
OWNER
The University of Akron


