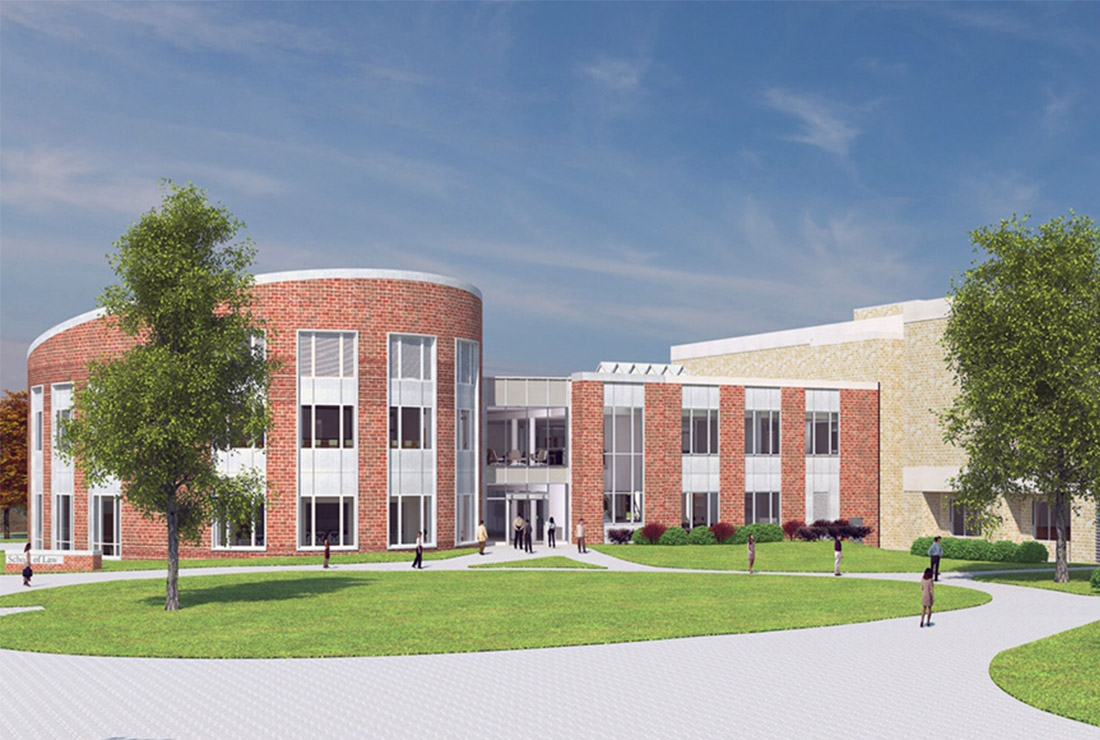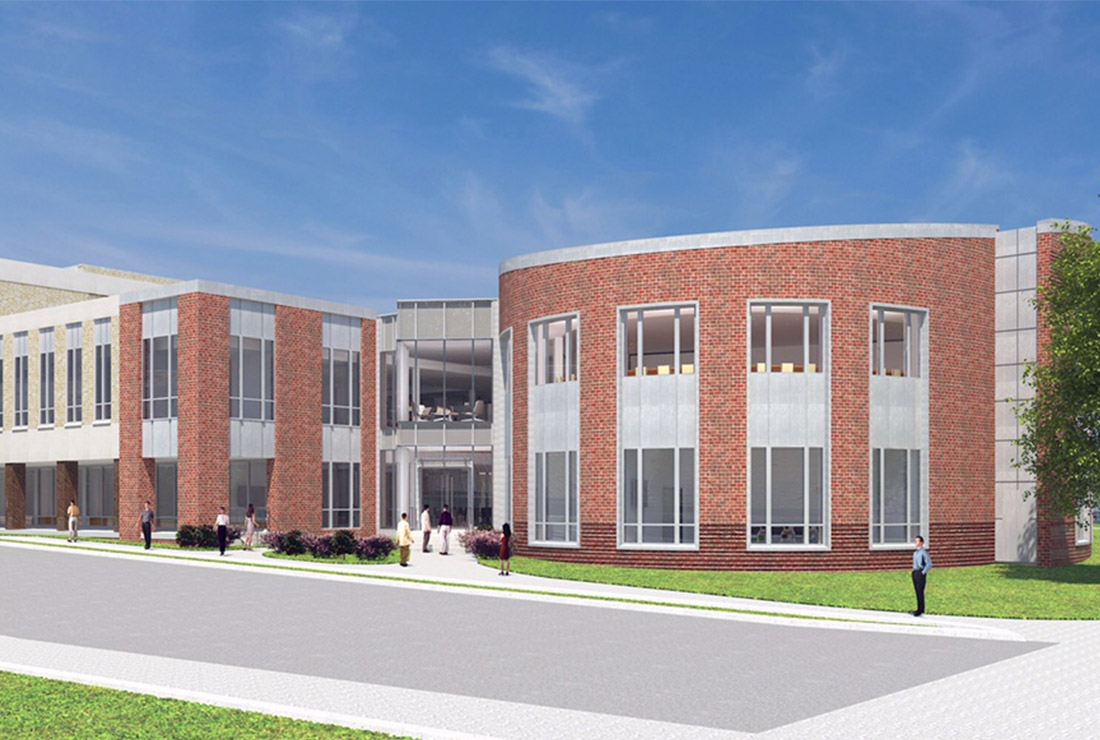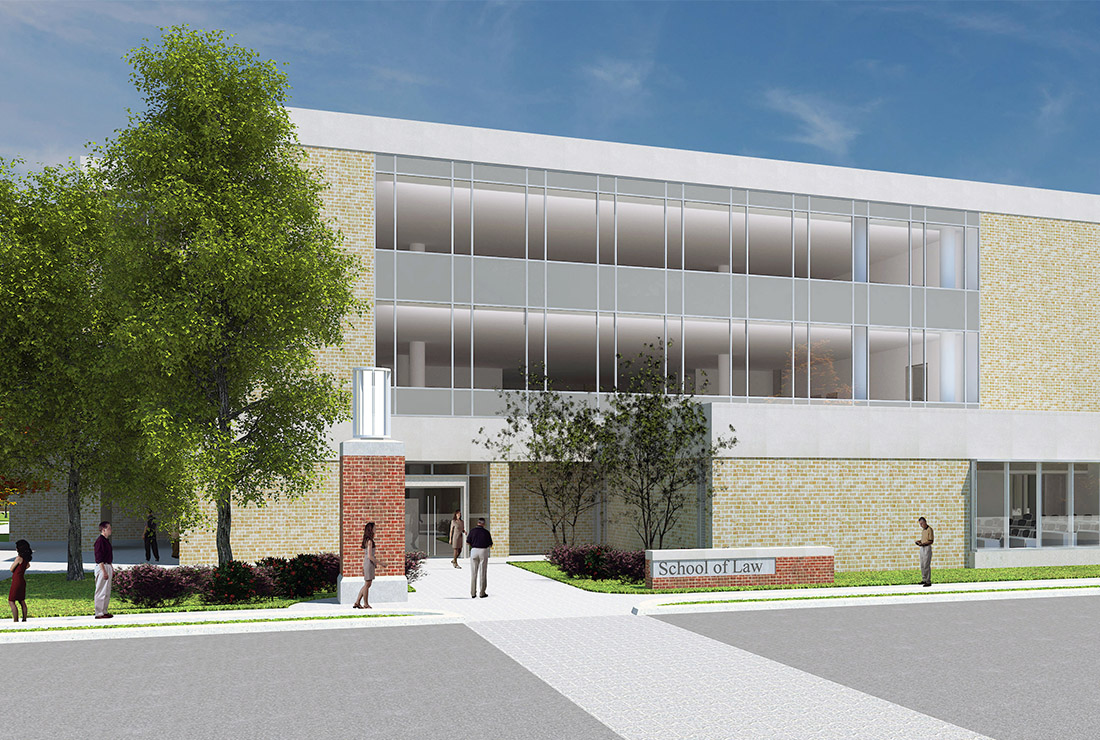McDowell Law Center
Higher Ed
This project involved renovation of an existing three-story brick building and the addition of a state-of-the-art courtroom. The renovation took two years while classes, the library, and administration remained in the building. Four phases were developed and coordinated with the University to ensure the safety and comfort of those in the occupied spaces. Planning for the replacement of the entire HVAC, electrical, and technology systems began during design to provide the most efficient schedule. The relocation of the administration and law library was planned to minimize costs and service interruption to students.
The Moot Court Addition was an oval two-story structure built over existing tunnels and foundation. Due to poor soils conditions, deep auger cast piles were required to support the steel building. A tiered classroom design was utilized on both the ground and elevated floor to promote instructor use of the most advanced visual displays. Collaborative open spaces promoting group study replaced small, poorly lit spaces for individual work. The open atrium in the new administration section and the addition invite students to gather and socialize while utilizing the new Crimson Cup coffee shop.
A new elevator replaced the existing to improve access for the existing areas and the new addition while new library shelving accommodated the necessary books and allowed students to access reference materials. Flow within the building improved by opening corridors and giving students direct access from the new addition to the existing building areas and lighting improvements expanded the aesthetics and beauty of interior spaces.
LOCATION
Akron, Ohio
CONSTRUCTION METHOD
Construction Manager
PROJECT COST
$13,400,000
OWNER
The University of Akron








