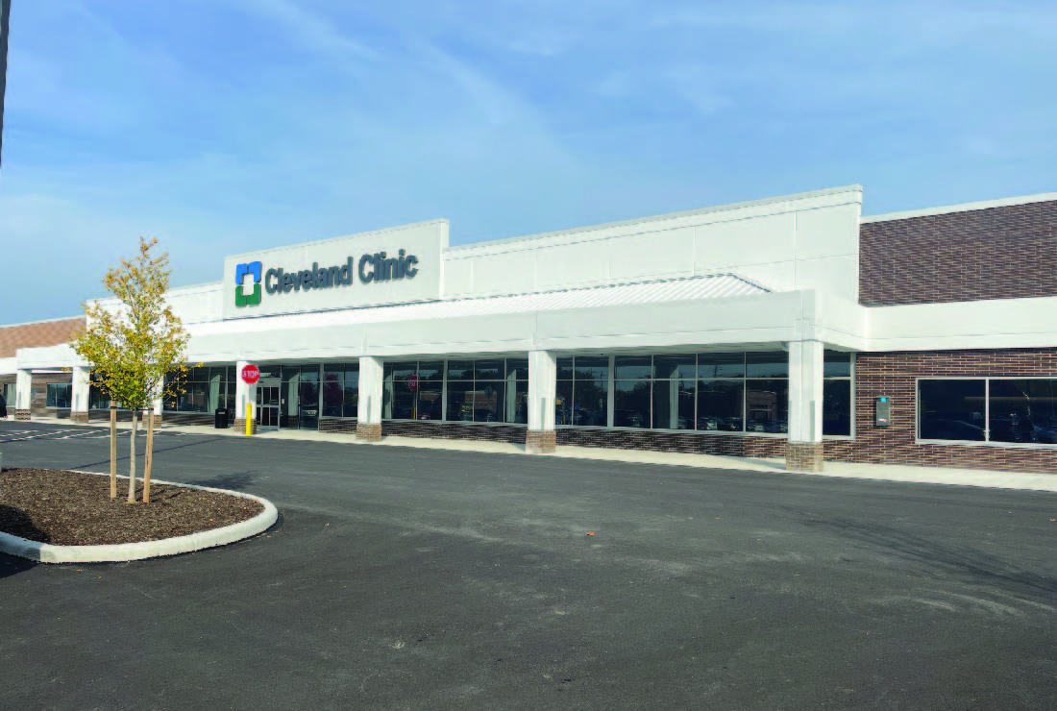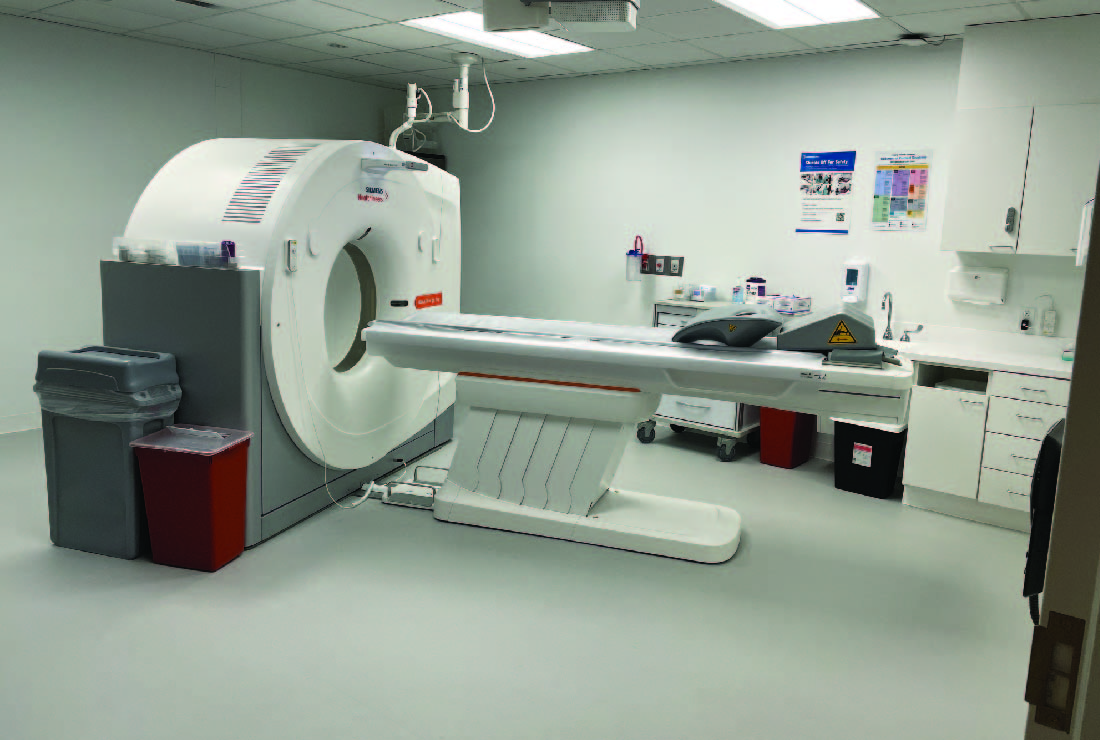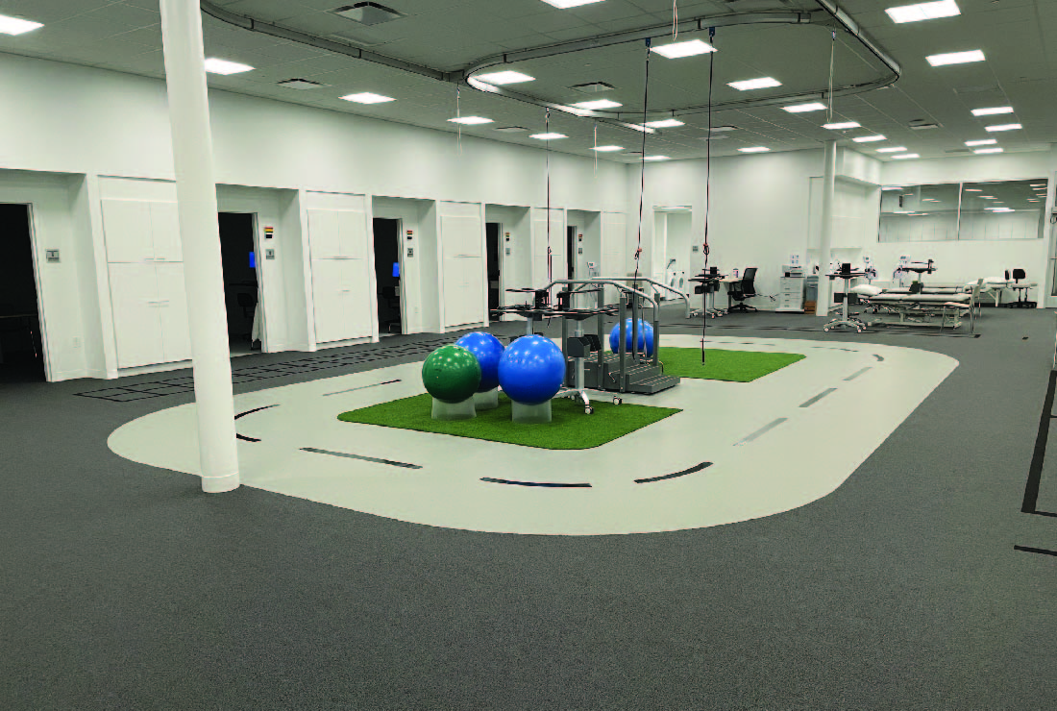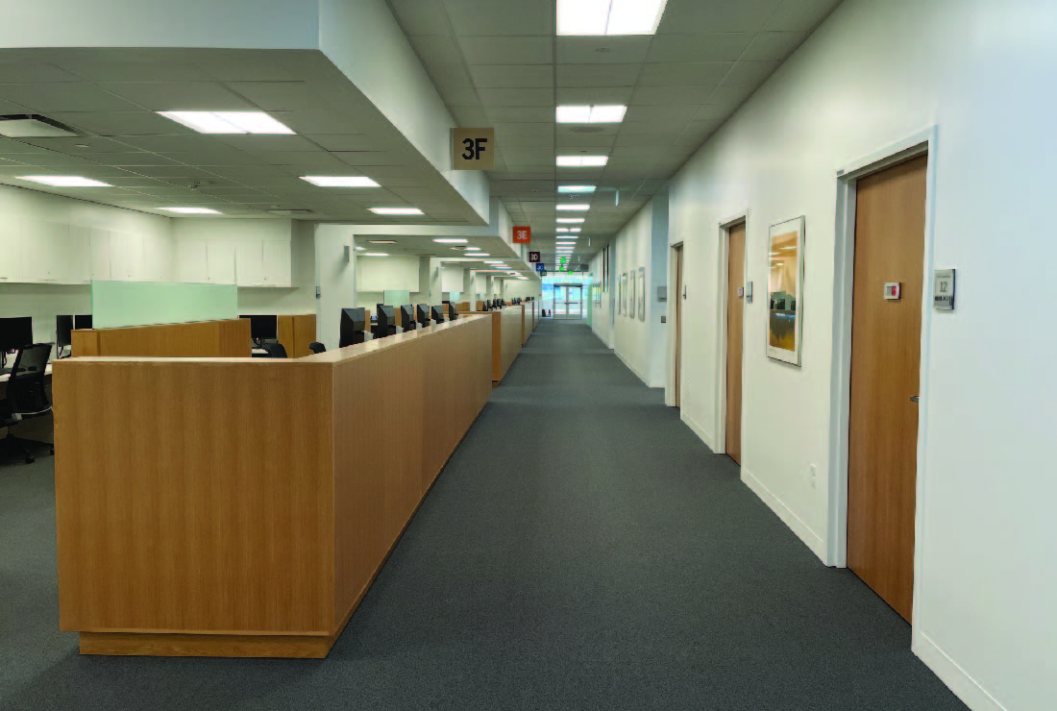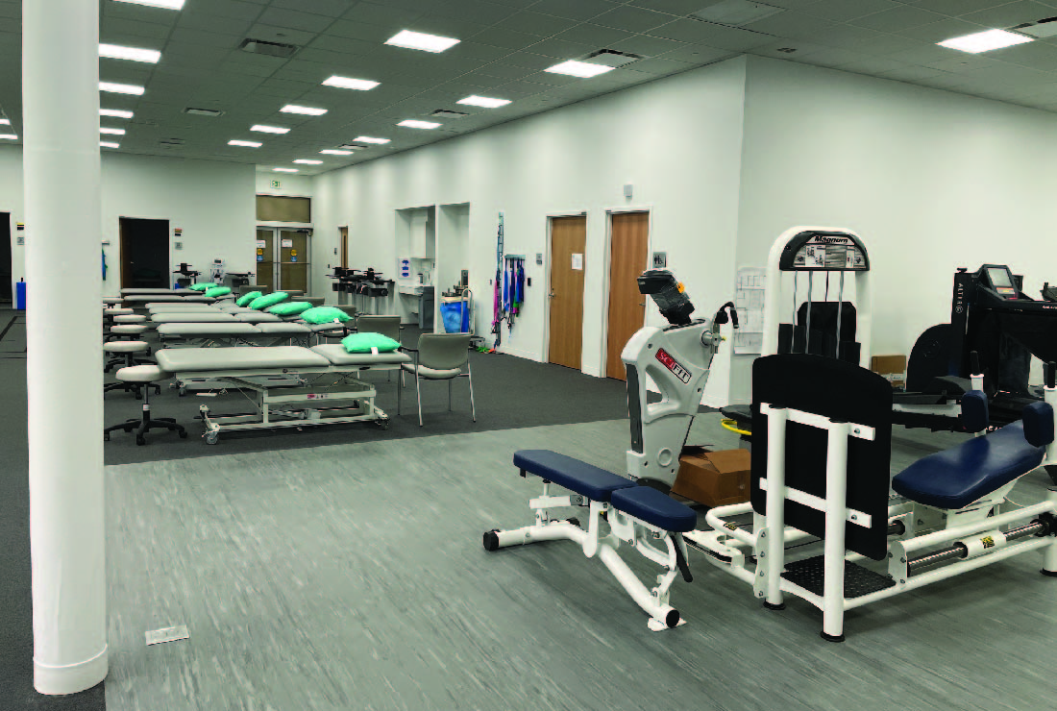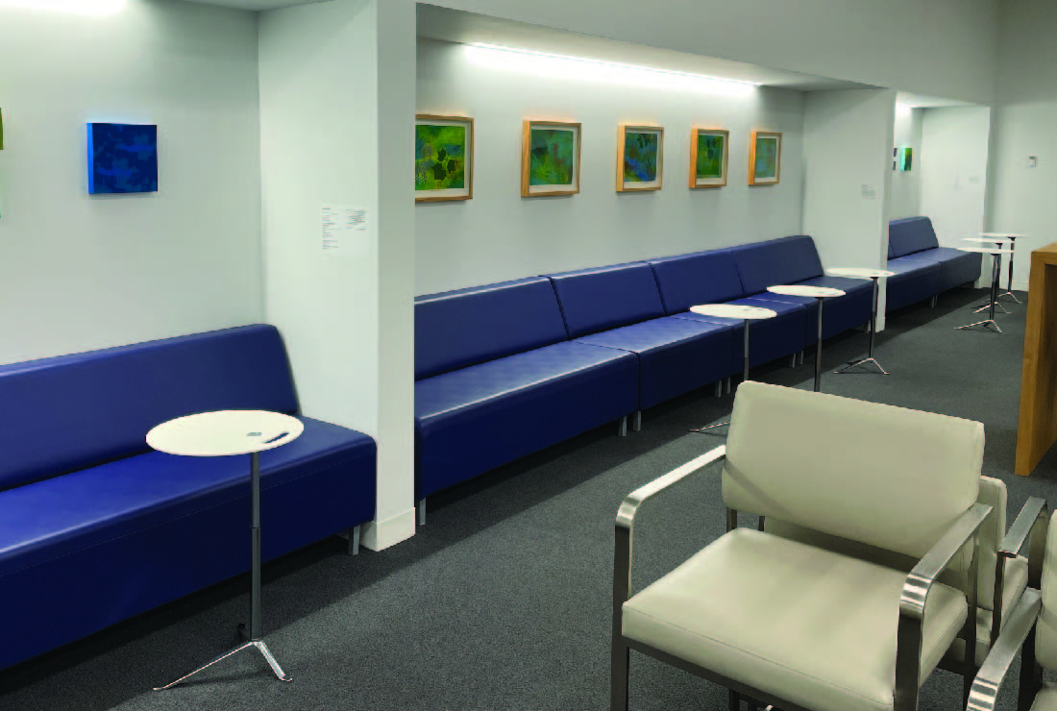West Side Expansion – Cleveland Clinic Middleburg Heights
Healthcare
This 93,000 SF Cleveland Clinic renovation project consisted of a fit out of approximately 168 exam rooms plus office areas at the Middleburg Heights location. 28 procedure rooms and 11 physical therapy exam rooms were also included in the fit out. The exterior included façade improvements, civil site renovations, and a full-service drive through pharmacy. This facility includes two MRI, two X-Ray, mammogram and CT scan imaging suites. The physical and occupational therapy area includes a variety of equipment and a facility to replicate a patient’s residential condition.
LOCATION
Middleburg Heights, Ohio
CONSTRUCTION METHOD
Design-Build
PROJECT COST
$20,855,760
OWNER
Cleveland Clinic


