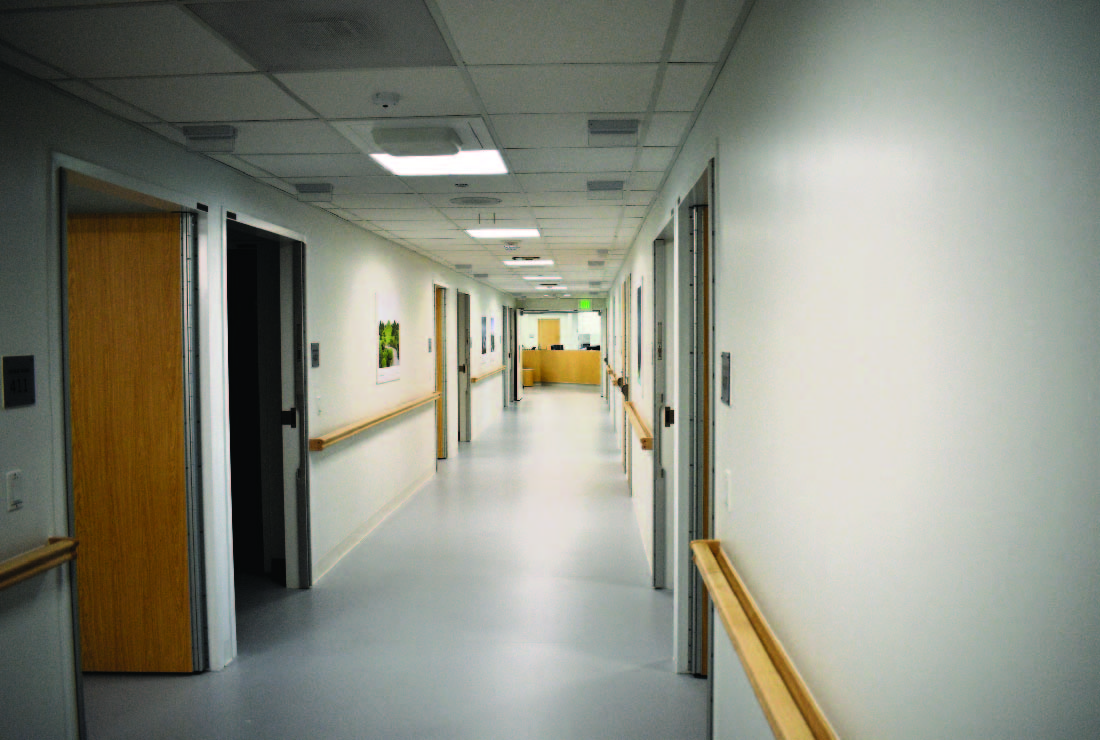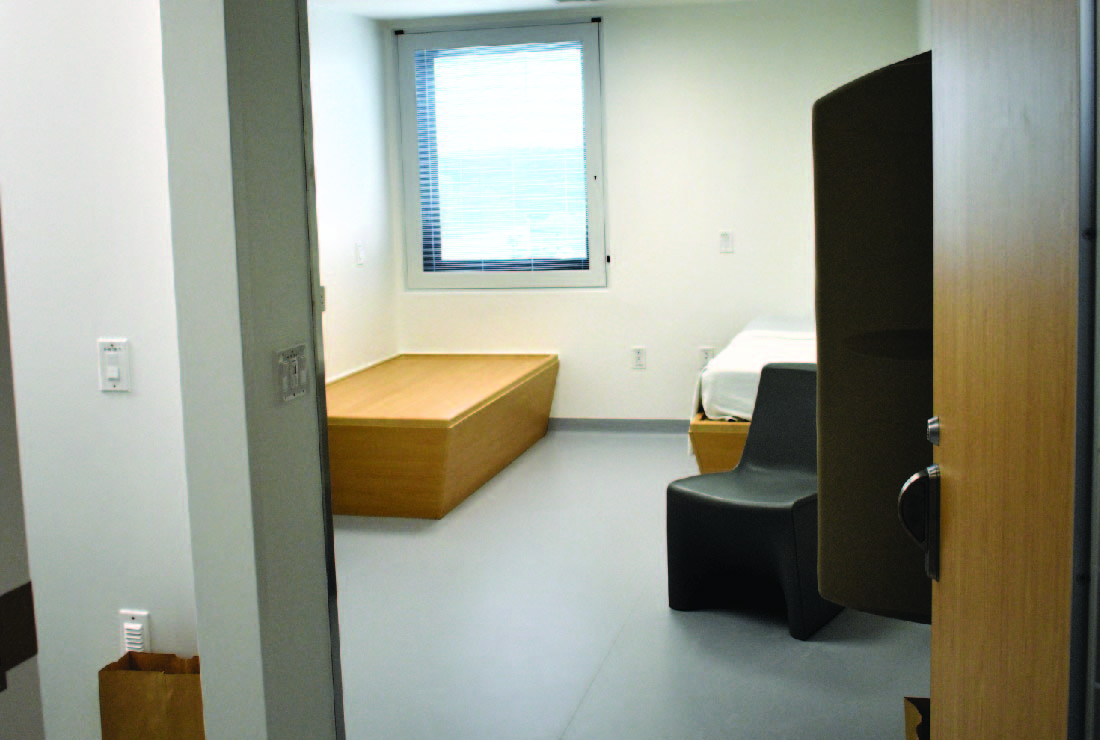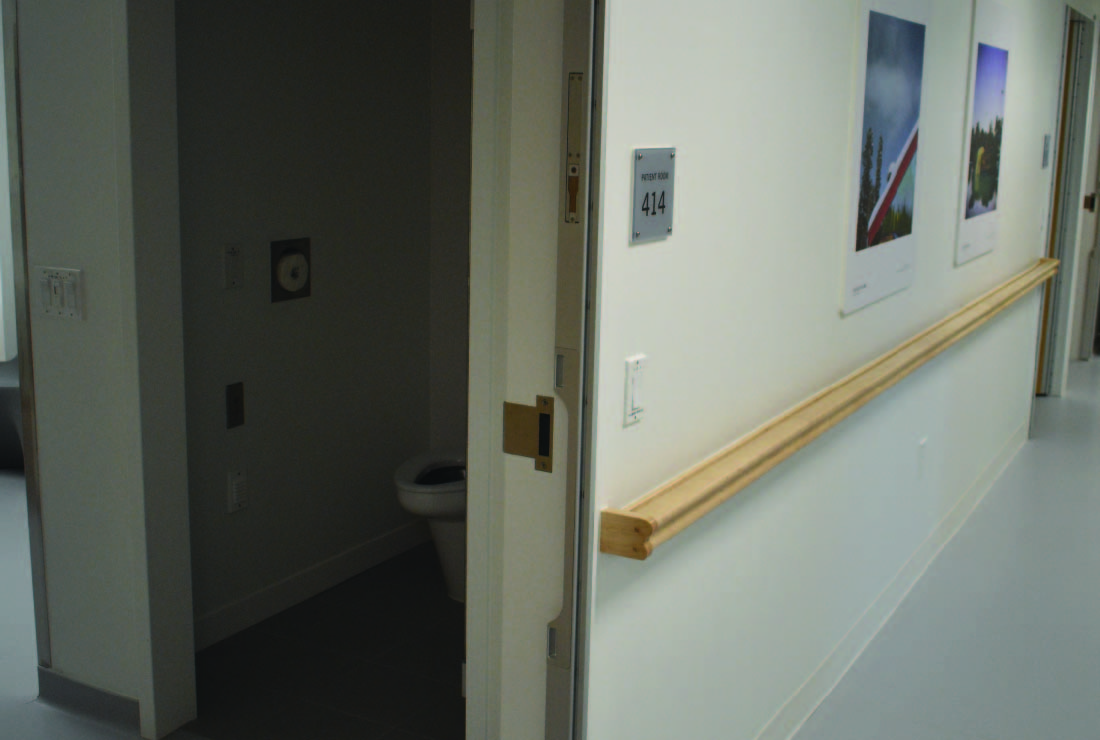Behavioral health unit upgrades Cleveland Clinic Akron General Medical Center
Healthcare
The Ruhlin Company provided Pre-Construction and Construction phase services for the renovation of the Behavioral Health Unit. This project scope was to upgrade two existing Behavioral Health Units and the adjacent administrative core on the 6th floor of Cleveland Clinic Akron Hospital. The approximate square footage of renovation is 24,000 sq. ft., and is planned to be divided into 3 consecutive construction phases. The behavioral units received multiple safety and security upgrades to comply with the Joint Commission’s environmental risks for suicide assessment checklist, the State of Ohio revised code Guidelines for Design and Construction of Health Care Facilities, General Hospital, Section 2.2 Psychiatric Nursing Units. The project included the specific renovation of the 6th floor, and the planning, coordination, and access to adjacent units on floors above/below the 6th floor.
The safety and security upgrades provide three levels of ligature risk areas. The highest level ligature risk areas includes 12 private patient rooms and adjacent toilet rooms, 18 semi-private patients rooms and adjacent toilet rooms, two new observations suite including on suite toilet / shower and ante rooms, break and lounge areas. The medium level ligature risk areas include group rooms, consult rooms, art therapy room, music therapy room, laundry rooms, nourishment rooms, and sensory rooms. The lowest level ligature risk areas include the nurse stations, soiled and clean utility rooms, offices, staff charting areas, medications rooms, clean supply and storages, and conference rooms.
The existing HVAC infrastructure systems Behavioral Health Units required complete replacement. The proposed solution makes use of (2) new custom rooftop air handlers, air-cooled chillers supporting the air handlers, and a new heating hot water system intended for future extension throughout both wings.
LOCATION
Akron, Ohio
CONSTRUCTION METHOD
Construction Manager at Risk
PROJECT COST
$15,762,397
OWNER
Cleveland Clinic Akron General Medical Center









