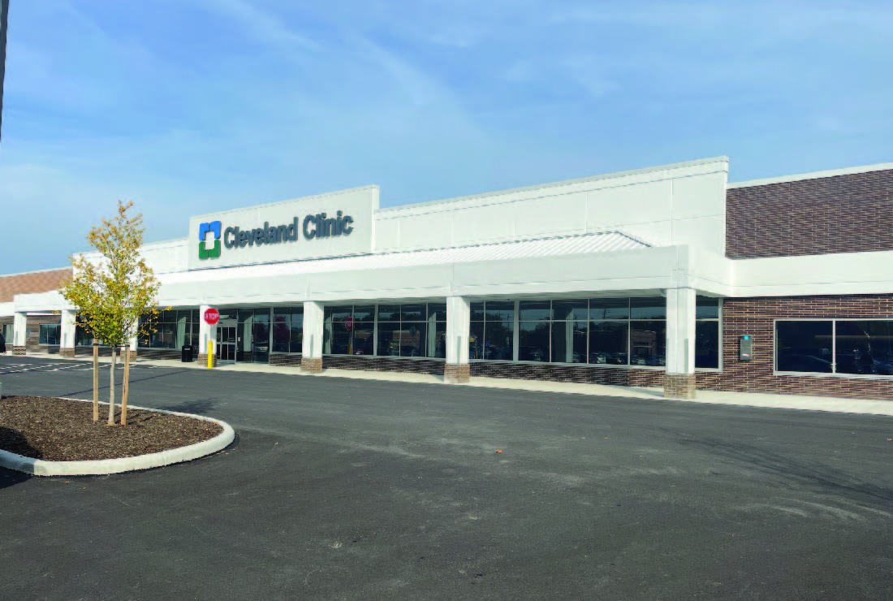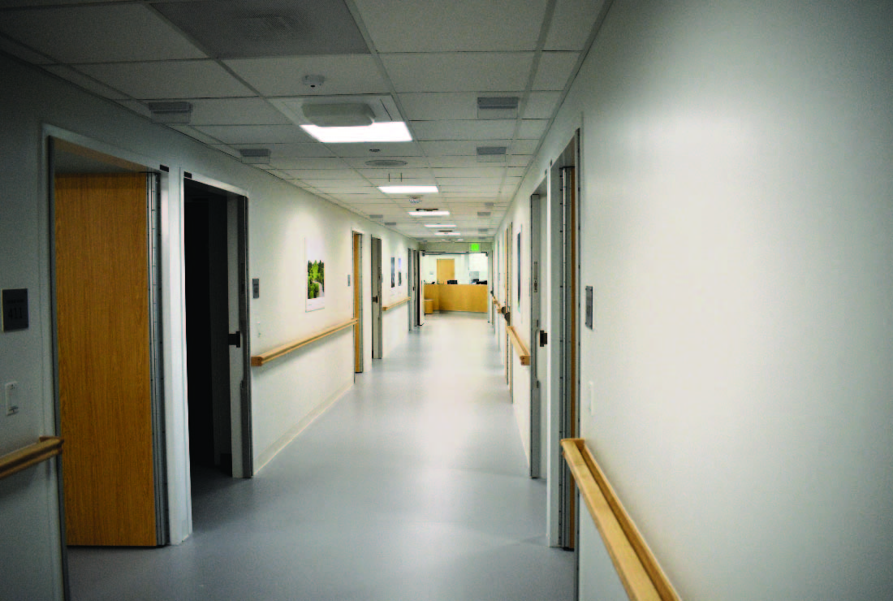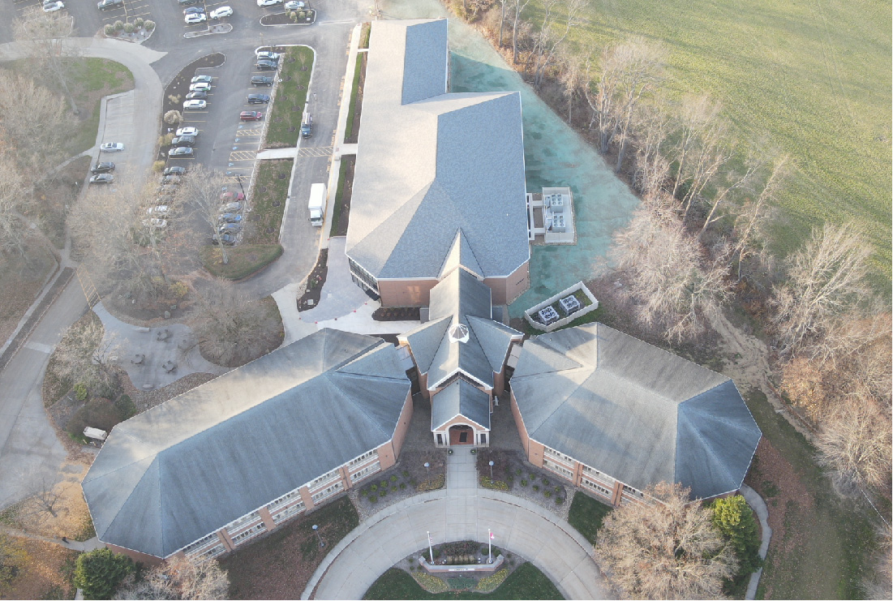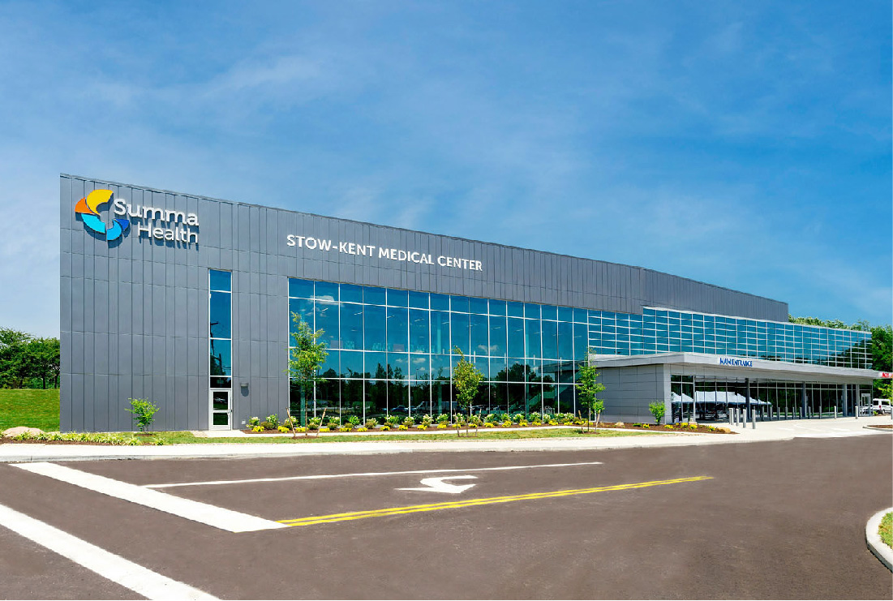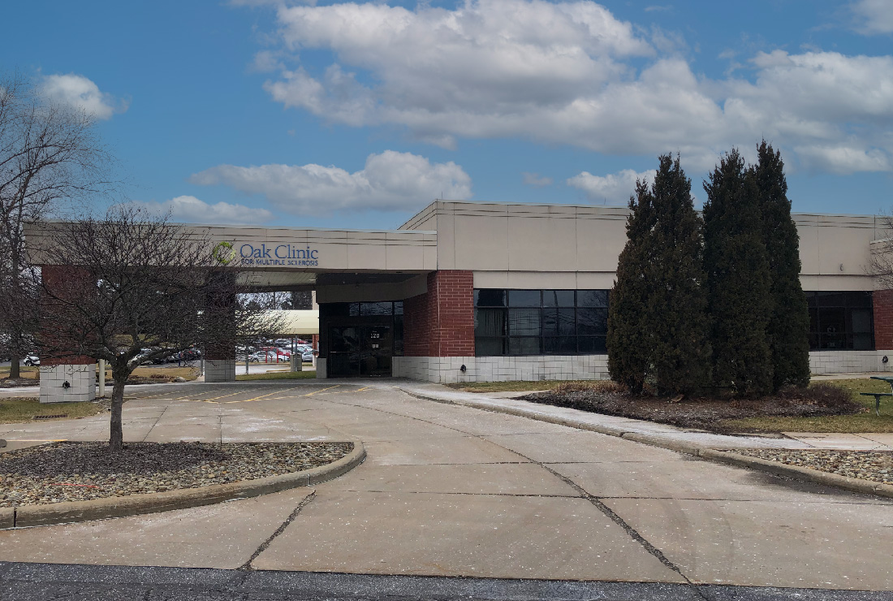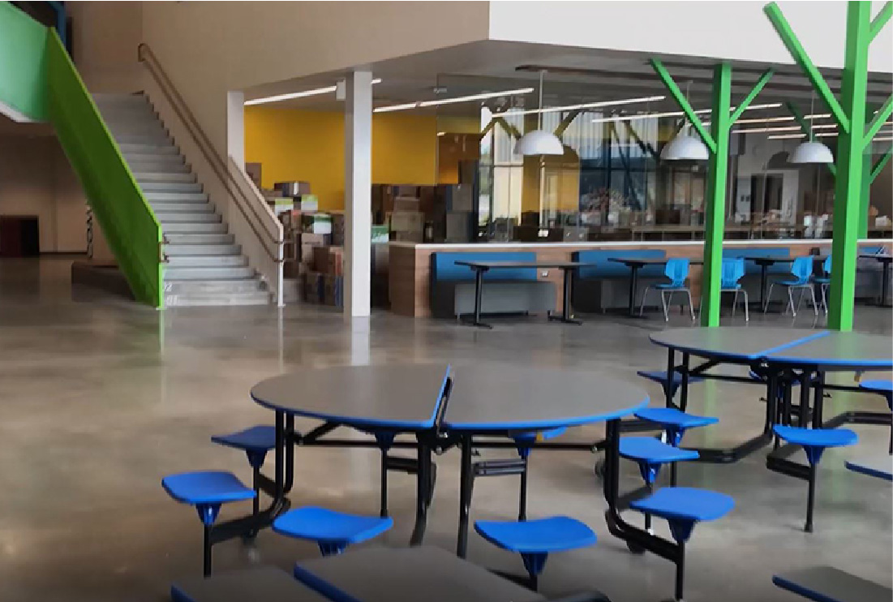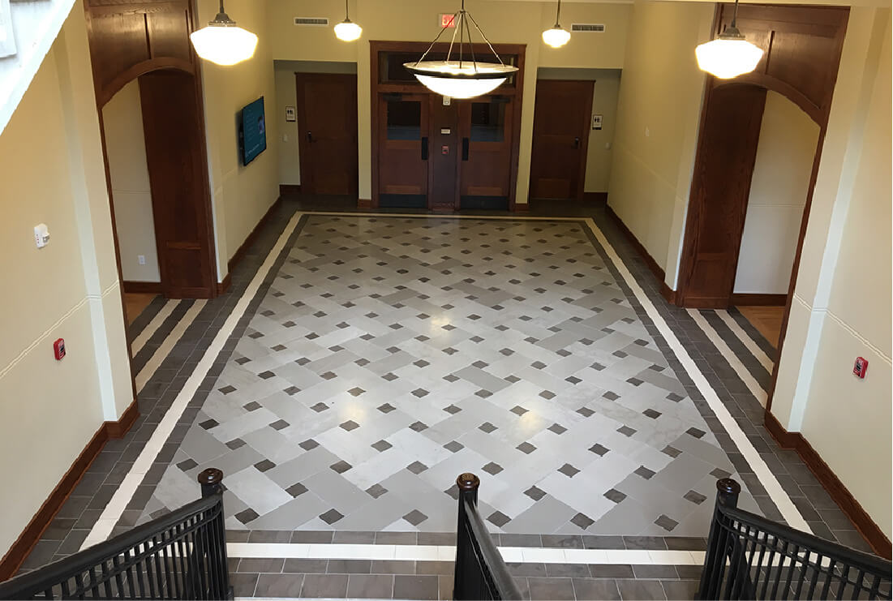West Side Expansion – Cleveland Clinic Middleburg Heights
This 93,000 SF Cleveland Clinic renovation project consisted of a fit out of approximately 168 exam rooms plus office areas at the...
Behavioral health unit upgrades Cleveland Clinic Akron General Medical Center
The Ruhlin Company provided Pre-Construction and Construction phase services for the renovation of the Behavioral Health Unit. This project scope was to...
The Davey Tree Expert Company – Corporate Headquarters Renovation and Addition
The Ruhlin Company was hired by The Davey Tree Expert Company as the Construction Manager at Risk for their corporate headquarters expansion...
Summa Health Systems – Fishcreek Medical Center
The new two story outpatient medical office facility for Summa Health is 58,000 SF with an outpatient clinic and urgent care. The...
Oak Clinic Renovations
In order to accommodate the 250+ patients who visit the clinic for infusions a larger space was needed. Office space was also...
Tallmadge Elementary School
The Elementary School will house 1,011 students in grades PK-5 and contains 110,000 SF including a pre-kindergarten space, team/presentation studios, art/music areas,...
Tallmadge Middle School
The Middle School will house 538 students in grades 6-8 and is 78,000 SF. The building includes a technology lab, team/presentation studios,...
Tallmadge High School
Inspired by the city’s historic “Tallmadge Circle”, the Greek revival circular design honors the city’s architecture. The center rotunda with clerestory windows...
Western Reserve Academy – Seymour Hall
The Ruhlin Company renovated this 37,000 SF, 100 year old Seymour Hall academic building and re-purposed the space into 29 classrooms (up...
Western Reserve Academy – President’s House
Project scope involved renovation of the historic President’s House into Admissions offices....



